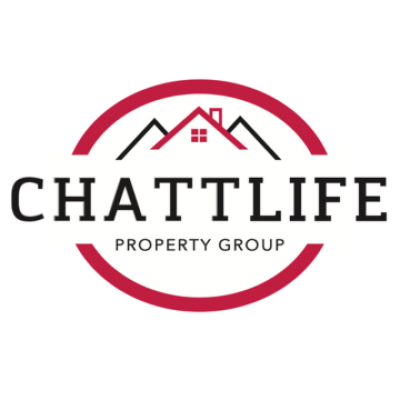
































































1/65
Listing Courtesy Of:
Keller Williams Realty - Hixson - Austin Rd., Denise Murphy
リスティング販売者:
--NON-MEMBER OFFICE--
によって提供されるローカル不動産サービス:
KW Cleveland
概要
費用はいくらですか
近所
類似の家
9104 Sir Boon Court, Harrison, TN 37341
9104 Sir Boon Court, Harrison, TN 37341
ケラーウィリアムズリアルティインクが提供する見積もり
クローズド
販売
プロパティの説明
THE DEADLINE FOR ANY AND ALL INTIAL OFFERS WILL BE SATURDAY SEPTEMBER 7TH AT 2PM.
Nestled in a quiet cul-de-sac, this stunning home combines elegance and functionality with meticulous attention to detail. The sellers had the home built and when they did, they chose many upgrades and then added more after they moved in. They consistently maintain the home impeccably and this is very apparent from the moment you step onto the beautiful covered front porch with tongue and groove ceilings. The upgraded screened in porch in the back also has the tongue and groove ceilings and this porch overlooks the 1.47 acre lot and the beautiful 20 x 40 salt water pool. The outside areas are great for entertaining, with lots of concrete, retaining walls, privacy fencing and solar lighting. In addition, the large 6 person hot tub will be staying with the home.
Inside, the flooring throughout is either beautiful engineered hardwood or tile. The interior design is characterized by tasteful colors and abundant natural light. There are three bedrooms and two full bathrooms located on the main level. The bathroom vanities have double sinks and the Primary bathroom has both a soaking bath and a large glassless shower. The main living area has an open floor plan. The kitchen island and countertops are upgraded to quartz. The large walk-in pantry is a huge bonus.
Some of the upgrades in the home include a tankless gas water heater, a gas dual oven range, two fireplaces, a large glassless shower, custom wood closets and built-ins, a wood staircase, lights under the stair treds and lights under the countertops. There is an additional garage that is oversized (in length) in the basement in addition to the upstairs double garage. There is enough room due to the size of the lot, whereby the new owner could build a driveway to reach the garage downstairs. There is lots of room in the attic for storage or perhaps another room. The daylight basement has very tall ceilings and is fully functional with a huge rec room, bedroom, bathroom, storm shelter and a mechanical room. It is perfect for entertaining, with easy access to the pool and outside areas.
Despite the home having a country feel, it is easy access to Cleveland, Hixson and Hamilton Place and 25 minutes to downtown Chattanooga.
Nestled in a quiet cul-de-sac, this stunning home combines elegance and functionality with meticulous attention to detail. The sellers had the home built and when they did, they chose many upgrades and then added more after they moved in. They consistently maintain the home impeccably and this is very apparent from the moment you step onto the beautiful covered front porch with tongue and groove ceilings. The upgraded screened in porch in the back also has the tongue and groove ceilings and this porch overlooks the 1.47 acre lot and the beautiful 20 x 40 salt water pool. The outside areas are great for entertaining, with lots of concrete, retaining walls, privacy fencing and solar lighting. In addition, the large 6 person hot tub will be staying with the home.
Inside, the flooring throughout is either beautiful engineered hardwood or tile. The interior design is characterized by tasteful colors and abundant natural light. There are three bedrooms and two full bathrooms located on the main level. The bathroom vanities have double sinks and the Primary bathroom has both a soaking bath and a large glassless shower. The main living area has an open floor plan. The kitchen island and countertops are upgraded to quartz. The large walk-in pantry is a huge bonus.
Some of the upgrades in the home include a tankless gas water heater, a gas dual oven range, two fireplaces, a large glassless shower, custom wood closets and built-ins, a wood staircase, lights under the stair treds and lights under the countertops. There is an additional garage that is oversized (in length) in the basement in addition to the upstairs double garage. There is enough room due to the size of the lot, whereby the new owner could build a driveway to reach the garage downstairs. There is lots of room in the attic for storage or perhaps another room. The daylight basement has very tall ceilings and is fully functional with a huge rec room, bedroom, bathroom, storm shelter and a mechanical room. It is perfect for entertaining, with easy access to the pool and outside areas.
Despite the home having a country feel, it is easy access to Cleveland, Hixson and Hamilton Place and 25 minutes to downtown Chattanooga.
物件詳細
概要
物件タイプ
Single Family Residence
物件サイズ
築年
2021
サイト滞在日数
212日間
空調
Multi Units, Central Air, Ceiling Fan(s), Electric, Central
パーキング
3 駐車スペース
HOA料金
ChattLife Property Group
Chattanooga - East Brainerd
TN 280855, GA 285850 / TN 310657, GA 321390
活動履歴
表示モード
保存
株式
データ提供:ケラー・ウィリアムズ・リアルティ
今後のオープンハウス
現在、この施設のオープンハウスは予定されていません。 心配しないでください-いつでもツアーをスケジュールするか、エージェントから追加のサポートを受けることができます。
推定月々の支払い
購入価格:
$650,000
元本+利息
固定資産税
住宅保険
HOA /コンドミニアム料金
住宅ローン保険
月賦
この計算機は単なる見積もりです。 完全かつ正確な評価については、ケラーウィリアムズに連絡してください。
価格と税金の歴史
日付
出来事
価格
2024/08/29
上場
(+41.87% )
2021/07/29
販売
(+633.08% )
2020/09/15
販売
(-69.36% )
2019/01/03
販売
年
固定資産税
評価額
評価額は、土地と追加の組み合わせです。
2023
内訳はありません
2022
(+742.74% )
内訳はありません
2021
(-19.09% )
内訳はありません
2020
内訳はありません
2019
内訳はありません
表示されるプロパティ履歴データは、該当するプロパティが所在する地域の管轄区域からの公開記録および/またはMLSフィードから取得されます。 kw.com は、すべての公的記録とMLSデータが正確でエラーがないことを保証することはできないため、利用可能な最新の情報を入手するには、エージェントに直接連絡することが重要です。
探る The View at White Oak
市場スナップショット
近隣の学校
現在表示するデータはありません。
該当なし
等級
学生と教師の比率:
現在表示するデータはありません。
現在表示するデータはありません。
該当なし
等級
学生と教師の比率:
現在表示するデータはありません。
免責事項:この情報はによって提供されます
Precisely
変更される可能性があります。
該当する学区をご確認ください。
トランジット&通勤
The View at White Oakからの推定通勤時間
車依存
歩き やすい
非常に歩きやすい
同様のプロパティ
この現在のリスティングと同様の特徴、属性、価格を持つ物件
注目のプロパティ




















































