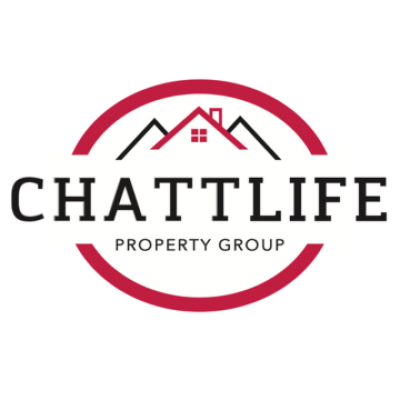









































1/42
Listing Courtesy Of:
simpliHOM, Sandra Powell
によって提供されるローカル不動産サービス:
Keller Williams Realty
概要
費用はいくらですか
近所
類似の家
312 Forrest Road, Fort Oglethorpe, GA 30742
312 Forrest Road, Fort Oglethorpe, GA 30742
ケラーウィリアムズリアルティインクが提供する見積もり
Contingent
販売のため
プロパティの説明
This charming cottage-style home in the heart of Ft. Oglethorpe offers a delightful blend of classic character and modern comforts. From the moment you step inside, the home's inviting ambiance is evident, thanks to the abundance of natural light streaming in through the windows in the living room, which beautifully showcase the newly solid hardwood floors beneath your feet. The real showstopper, however, is the spacious and airy kitchen, outfitted with gleaming stainless steel appliances that create a sleek, contemporary aesthetic, while the eat-in layout provides ample room for relaxed dining and entertaining.
Venture down the hall, and you'll discover the home's crown jewel - the massive master suite, measuring an impressive 18x21 feet. This palatial retreat boasts a generously-sized en-suite bathroom that has been completely renovated, featuring a tub and shower combination, a modern vanity, and fresh flooring that ties the space together seamlessly. Two additional well-appointed bedrooms and another bathroom round out the home's living spaces, ensuring both comfort and functionality for the whole family.
No detail has been overlooked in this meticulously maintained property, from the HVAC system. Step outside, and you'll be greeted by the home's striking curb appeal, thanks to the durable vinyl siding and sturdy metal roof. The front porch rails add a charming finishing touch, inviting you to sit back, relax, and soak in the welcoming atmosphere of this truly special cottage-style gem
Venture down the hall, and you'll discover the home's crown jewel - the massive master suite, measuring an impressive 18x21 feet. This palatial retreat boasts a generously-sized en-suite bathroom that has been completely renovated, featuring a tub and shower combination, a modern vanity, and fresh flooring that ties the space together seamlessly. Two additional well-appointed bedrooms and another bathroom round out the home's living spaces, ensuring both comfort and functionality for the whole family.
No detail has been overlooked in this meticulously maintained property, from the HVAC system. Step outside, and you'll be greeted by the home's striking curb appeal, thanks to the durable vinyl siding and sturdy metal roof. The front porch rails add a charming finishing touch, inviting you to sit back, relax, and soak in the welcoming atmosphere of this truly special cottage-style gem
物件詳細
概要
物件タイプ
Single Family Residence
物件サイズ
築年
1950
サイト滞在日数
133日間
空調
Central, Electric, Central Air
パーキング
はい
ChattLife Property Group
Chattanooga - East Brainerd
TN 280855, GA 285850 / TN 310657, GA 321390
活動履歴
表示モード
保存
株式
データ提供:ケラー・ウィリアムズ・リアルティ
今後のオープンハウス
現在、この施設のオープンハウスは予定されていません。 心配しないでください-いつでもツアーをスケジュールするか、エージェントから追加のサポートを受けることができます。
推定月々の支払い
購入価格:
$239,900
元本+利息
固定資産税
住宅保険
HOA /コンドミニアム料金
住宅ローン保険
月賦
この計算機は単なる見積もりです。 完全かつ正確な評価については、ケラーウィリアムズに連絡してください。
価格と税金の歴史
日付
出来事
価格
2025/01/16
値下げ
(-7.7% )
2024/11/15
上場
(+106.6% )
2019/01/11
販売
(+97.78% )
2018/06/05
販売
年
固定資産税
評価額
評価額は、土地と追加の組み合わせです。
2023
(+18.06% )
土地 8,908 +
追加要素 51,522
2022
(-4.87% )
土地 8,908 +
追加要素 51,522
2021
(+15.7% )
土地 8,908 +
追加要素 39,209
2020
(-1.02% )
土地 8,908 +
追加要素 32,681
2019
(+62.08% )
土地 8,908 +
追加要素 32,681
2017
土地 7,918 +
追加要素 20,202
表示されるプロパティ履歴データは、該当するプロパティが所在する地域の管轄区域からの公開記録および/またはMLSフィードから取得されます。 kw.com は、すべての公的記録とMLSデータが正確でエラーがないことを保証することはできないため、利用可能な最新の情報を入手するには、エージェントに直接連絡することが重要です。
探る Rossville
市場スナップショット
近隣の学校
現在表示するデータはありません。
該当なし
等級
学生と教師の比率:
現在表示するデータはありません。
現在表示するデータはありません。
該当なし
等級
学生と教師の比率:
現在表示するデータはありません。
免責事項:この情報はによって提供されます
Precisely
変更される可能性があります。
該当する学区をご確認ください。
トランジット&通勤
Rossvilleからの推定通勤時間
車依存
歩き やすい
非常に歩きやすい
同様のプロパティ
この現在のリスティングと同様の特徴、属性、価格を持つ物件
注目のプロパティ





























































