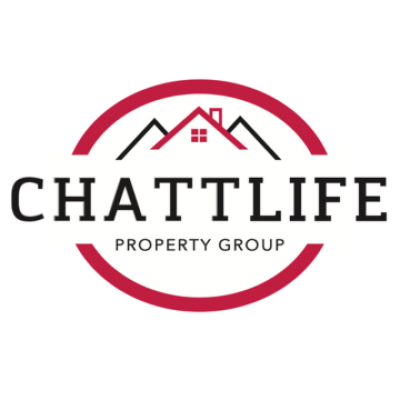





























1/30
Listing Courtesy Of:
Redfin, Amy Raines
リスティング販売者:
Redfin
によって提供されるローカル不動産サービス:
KW Cleveland
概要
費用はいくらですか
近所
類似の家
10780 Lost Lake Circle, Ooltewah, TN 37363
10780 Lost Lake Circle, Ooltewah, TN 37363
ケラーウィリアムズリアルティインクが提供する見積もり
プロパティの説明
WELCOME TO YOUR GORGEOUS LAKE HOME on 5.2 acres in the Lost Lake Community with
gated access, lakefront sunrises, and front porch sunsets. Enjoy the natural spring fed lake
complete with a private cedar dock to launch your kayak or cast a line for fishing.
This custom craftsman inspired home features a modified open concept design including a
gourmet kitchen, dedicated dining area, great room with an 11-foot ceiling, and a cozy
fireplace perfect for both family gatherings and private living space. This dream kitchen is
fitted with custom maple cabinets, quartzite counters, top-rated appliances, a double oven,
Ruvati Workstation sink, expansive 11-foot island, bench seat, and two pantries.
The main level also boasts a spacious primary bedroom, en-suite bathroom w/ soaking tub
and tiled shower, a large second bedroom, plus a dedicated office/study, all with walk-in
closets. A third bedroom / bonus room with a full en-suite bathroom and walk-in closet are
secluded on the second level.
The oversized garage provides ample storage and dedicated space for a workbench. An
additional single utility garage provides storage for lawn & garden equipment and lake gear
plus access to the lighted, walk-in crawlspace.
Features you certainly do not want to miss!
14 KW Generac generator with dedicated circuit panel, Navian Tankless water heater,
Marvin fiberglass picture windows and triple panel sliding door, engineered hardwood
floors, grand moldings, main level laundry room, a secret room, 50-foot covered front
porch, 30-foot covered back deck with built-in propane line for grill, and a 500-gallon
underground propane tank.
Lot features: can easily accommodate an inground pool, fenced areas for pets or gardens,
and an additional structure for boats & RVs; one-half acre across the street (included in 5.2
total acres); 250 feet of water frontage
Peace and tranquility can be found at Lost Lake. Call today to schedule your private
showing
gated access, lakefront sunrises, and front porch sunsets. Enjoy the natural spring fed lake
complete with a private cedar dock to launch your kayak or cast a line for fishing.
This custom craftsman inspired home features a modified open concept design including a
gourmet kitchen, dedicated dining area, great room with an 11-foot ceiling, and a cozy
fireplace perfect for both family gatherings and private living space. This dream kitchen is
fitted with custom maple cabinets, quartzite counters, top-rated appliances, a double oven,
Ruvati Workstation sink, expansive 11-foot island, bench seat, and two pantries.
The main level also boasts a spacious primary bedroom, en-suite bathroom w/ soaking tub
and tiled shower, a large second bedroom, plus a dedicated office/study, all with walk-in
closets. A third bedroom / bonus room with a full en-suite bathroom and walk-in closet are
secluded on the second level.
The oversized garage provides ample storage and dedicated space for a workbench. An
additional single utility garage provides storage for lawn & garden equipment and lake gear
plus access to the lighted, walk-in crawlspace.
Features you certainly do not want to miss!
14 KW Generac generator with dedicated circuit panel, Navian Tankless water heater,
Marvin fiberglass picture windows and triple panel sliding door, engineered hardwood
floors, grand moldings, main level laundry room, a secret room, 50-foot covered front
porch, 30-foot covered back deck with built-in propane line for grill, and a 500-gallon
underground propane tank.
Lot features: can easily accommodate an inground pool, fenced areas for pets or gardens,
and an additional structure for boats & RVs; one-half acre across the street (included in 5.2
total acres); 250 feet of water frontage
Peace and tranquility can be found at Lost Lake. Call today to schedule your private
showing
物件詳細
概要
物件タイプ
Single Family Residence
物件サイズ
築年
2022
サイト滞在日数
232日間
空調
Central Air, Central, Electric
パーキング
2 駐車スペース
HOA料金
ChattLife Property Group
Chattanooga - East Brainerd
TN 280855, GA 285850 / TN 310657, GA 321390
活動履歴
表示モード
保存
株式
データ提供:ケラー・ウィリアムズ・リアルティ
今後のオープンハウス
現在、この施設のオープンハウスは予定されていません。 心配しないでください-いつでもツアーをスケジュールするか、エージェントから追加のサポートを受けることができます。
推定月々の支払い
購入価格:
$895,000
元本+利息
固定資産税
住宅保険
HOA /コンドミニアム料金
住宅ローン保険
月賦
この計算機は単なる見積もりです。 完全かつ正確な評価については、ケラーウィリアムズに連絡してください。
価格と税金の歴史
日付
出来事
価格
2024/11/19
値下げ
(-2.11% )
2024/10/03
値下げ
(-2.67% )
2024/10/03
値下げ
(-0.41% )
2024/08/08
上場
年
固定資産税
評価額
評価額は、土地と追加の組み合わせです。
2023
(+55.87% )
内訳はありません
2022
(+285.71% )
内訳はありません
2021
(-8.3% )
内訳はありません
2020
内訳はありません
表示されるプロパティ履歴データは、該当するプロパティが所在する地域の管轄区域からの公開記録および/またはMLSフィードから取得されます。 kw.com は、すべての公的記録とMLSデータが正確でエラーがないことを保証することはできないため、利用可能な最新の情報を入手するには、エージェントに直接連絡することが重要です。
探る Birchwood Pike/Cooley Rd
市場スナップショット
近隣の学校
現在表示するデータはありません。
該当なし
等級
学生と教師の比率:
現在表示するデータはありません。
現在表示するデータはありません。
該当なし
等級
学生と教師の比率:
現在表示するデータはありません。
免責事項:この情報はによって提供されます
Precisely
変更される可能性があります。
該当する学区をご確認ください。
トランジット&通勤
Birchwood Pike/Cooley Rdからの推定通勤時間
車依存
歩き やすい
非常に歩きやすい
同様のプロパティ
この現在のリスティングと同様の特徴、属性、価格を持つ物件
注目のプロパティ










































